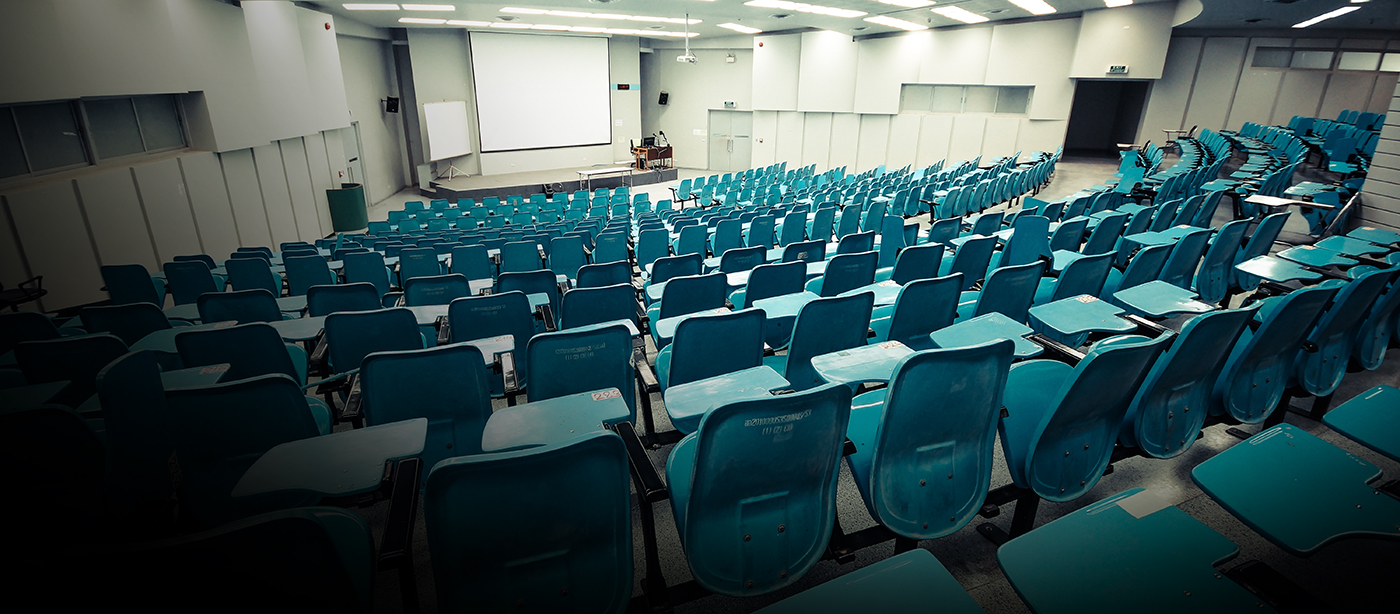

INSIGHT
Solution for social distance planning in fixed seating classrooms
Connect with us
Figuring out how to maintain physical distancing as people return to shared buildings is straightforward in areas where desks, chairs and workstations can be moved to accommodate the recommended six feet of separation. However, as COVID-19 restrictions lift across the U.S., universities, theaters, arenas and other spaces with fixed seating are a bit harder to tackle.
Bartlett & West recently helped a university plan for how to bring students back to auditoriums and large classrooms with fixed seating. Using a hand-held, 3D scanner, Bartlett & West captured data for about 70 rooms across the university. Those scans were then brought into computer-aided design (CAD) software to layout the seating to accommodate distancing and calculate new classroom capacities.

Before arriving on this solution, university staff were evaluating much less efficient and more time-consuming methods. They quickly realized that using the handheld light detection and ranging (LiDAR) was accurate, less labor intensive, and the task could be completed in hours instead of weeks. By using Bartlett & West’s help, they were able to streamline the process and now have CAD data of those rooms.
If you have a facility that might benefit from this process, reach out to Bartlett & West’s Steve Schultz at steve.schultz@bartwest.com to learn more.
Tell us about your project
We’d love to work with you. Tell us the services you are seeking and one of our team members will connect with you.